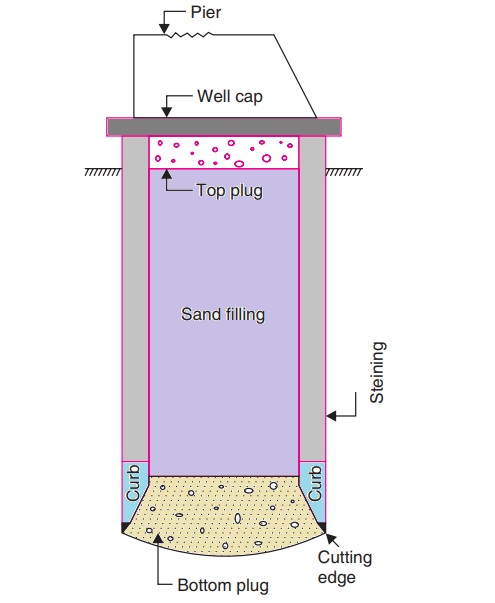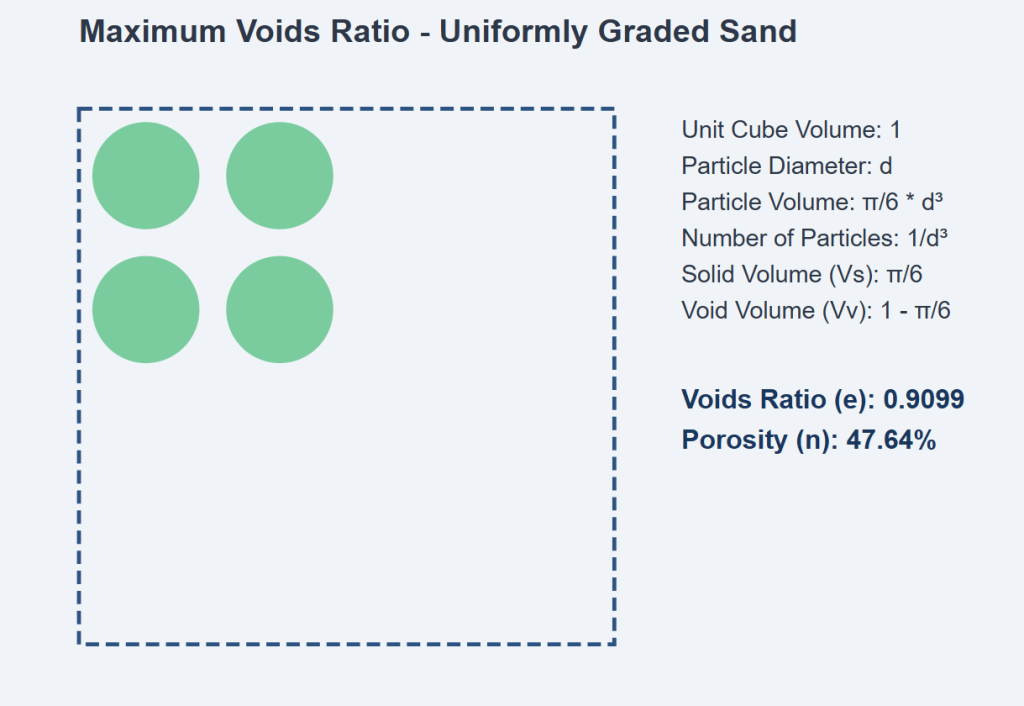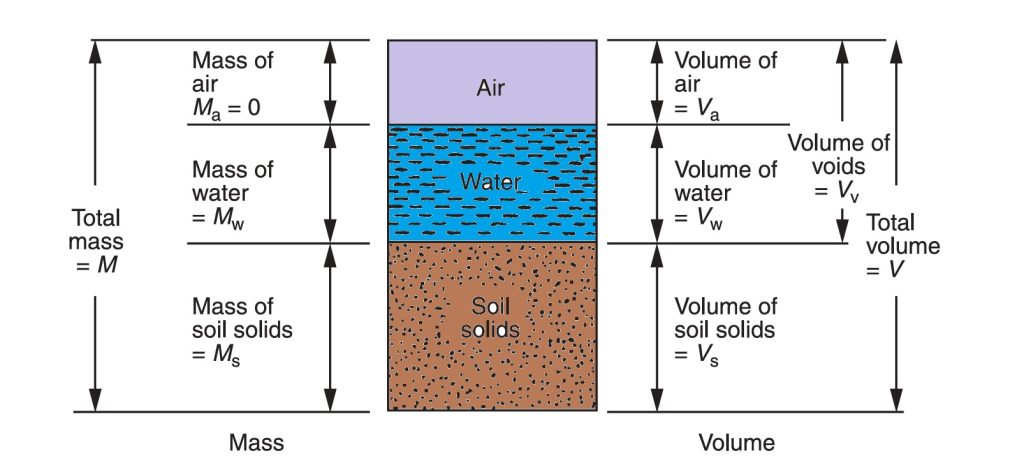Table of Contents
ToggleTypes of Foundations
Foundations are generally classified into two main categories:
- Shallow Foundations
- Deep Foundations
According to Terzaghi’s definition, a foundation is considered shallow when its depth is less than or equal to its width. Conversely, a deep foundation is one where the depth is greater than or equal to the width.
1. Shallow Foundations
Shallow foundations are primarily classified into several types based on their design:
- Spread Footings
- Combined Footings
- Strap Footings
- Mat Foundation
1. Spread Footings
Spread footings are designed to distribute the load from a wall or column over a larger area. These footings are used to support either walls or columns and come in several forms:
(i) Single Footing
A single footing is used for individual columns. The load is spread over a larger area, typically with a concrete base, by extending the column’s base from dimensions b × b to B × B.
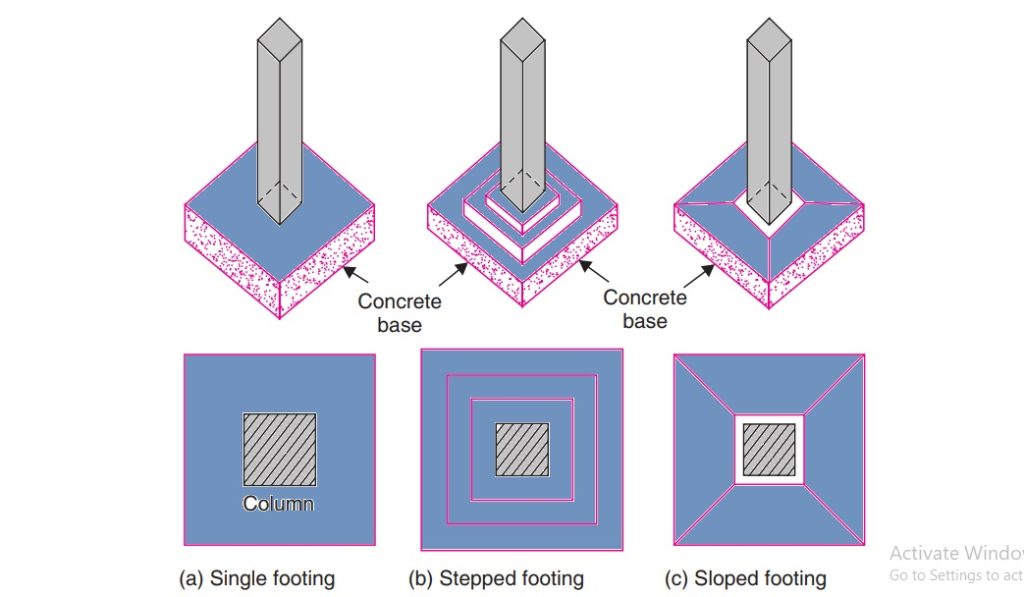
(ii) Stepped Footing
A stepped footing is used for columns carrying heavier loads, requiring greater spread for stability. The base is constructed from concrete and steps down to increase the load-bearing area.
(iii) Sloped Footing
This type of footing features a sloped concrete base, which is thicker at the column junction and thinner toward the edges, optimizing material use while distributing the load.
(iv) Wall Footing Without Step
As shown in Figure below (a), this is a basic footing for walls, typically consisting of a flat concrete base. It is simple in design and used for lighter load-bearing walls.
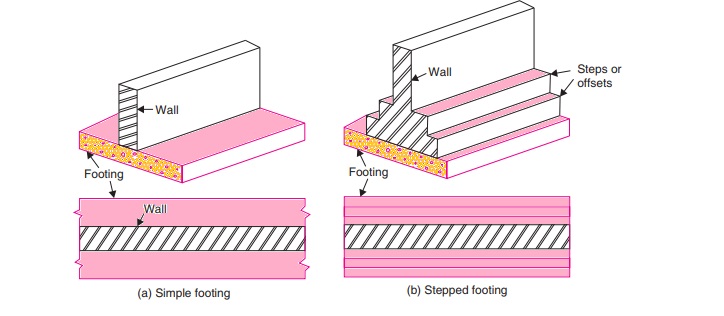
(v) Stepped Footing for Wall
Masonry walls commonly use stepped footings Figure above (b). These footings feature a series of steps in the concrete base, which help distribute the load more effectively across a larger surface area, providing greater stability for heavier walls.
(vi) Grillage Foundation
As depicted in Figure below, a grillage foundation is primarily used for steel stanchions that bear heavy loads, especially where the soil has low bearing capacity. It consists of multiple tiers of steel beams, embedded in concrete, which evenly distribute the load while protecting the steel from corrosion. Grillage foundations can also be constructed from timber for specific applications.
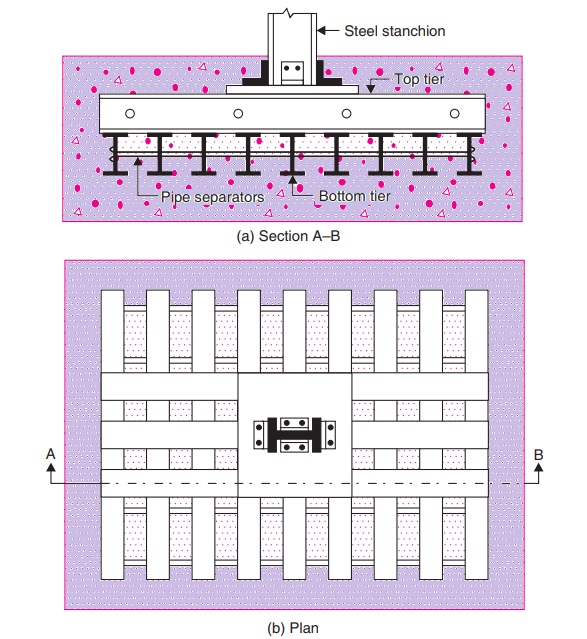
2. Combined Footings
A combined footing is a type of spread footing that supports two or more columns. These footings are typically used when columns are spaced closely together, or when the foundation needs to evenly distribute the load across an area where individual footings might overlap. Combined footings are made from reinforced concrete, ensuring both strength and durability.
There are three main types of combined footings:
- Rectangular Combined Footing
- Trapezoidal Combined Footing
- Combined Column-Wall Footing
The type of combined footing depends on the load distribution between the columns:
1. Rectangular Combined Footing:
This is used when the columns carry equal loads. In this case, the footing is rectangular in shape, and its design ensures that the center of gravity of the column loads aligns with the centroid of the footing area. This alignment is crucial for maintaining structural stability and evenly distributing the load across the footing.
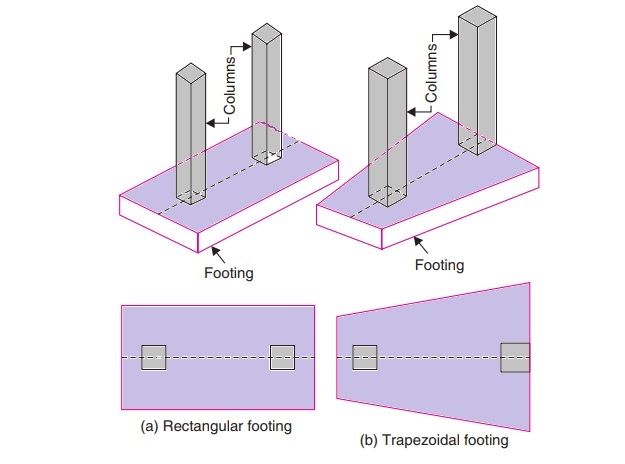
2. Trapezoidal Combined Footing
When the columns carry unequal loads, the footing is trapezoidal in shape, as shown in Figure above. This shape allows the footing to accommodate the difference in load by widening or narrowing accordingly, ensuring that the structural balance is maintained.
3. Combined Column-Wall Footing
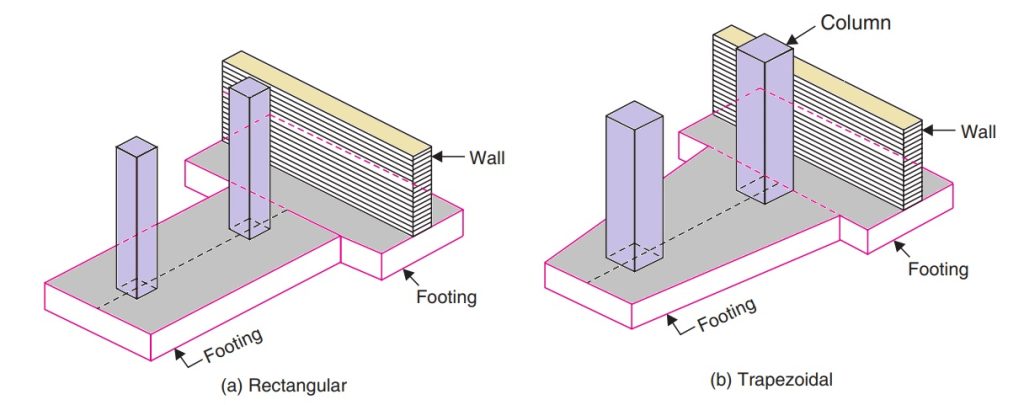
In some cases, it may be necessary to support both columns and a wall on the same footing. If the columns bear equal loads, the footing remains rectangular, as illustrated in Figure above (a). When the columns have unequal loads, the footing takes on a trapezoidal form, as shown in Figure (b), to manage the load distribution effectively.
3. Strap Footings
A strap footing consists of two independent footings connected by a horizontal beam, known as a strap beam. This type of footing is commonly used when the distance between two columns is too large for a combined trapezoidal footing to be feasible. In such cases, a trapezoidal footing may become too narrow, resulting in excessive bending moments. To avoid this, each column is given its own independent footing, and the strap beam links the two, providing structural continuity.

The unique feature of a strap footing is that the strap beam itself does not rest on or transfer any load directly to the soil. Instead, the beam acts as a rigid connector, helping distribute the loads from both columns onto the soil via the independent footings. The beam is designed to be rigid enough to transfer loads without bending, ensuring uniform soil pressure under each footing.
Figure above illustrates a typical strap footing scenario for columns A and B. In this case, column A is located near an existing wall, preventing its footing from spreading out toward the wall. The strap beam allows the load from column A to be effectively transferred to the independent footings without interference from the wall, ensuring stability and proper load distribution in other directions.
4. Mat Foundation (Raft Foundation)
A mat foundation, also known as a raft foundation, is a large, continuous footing that covers the entire area beneath a structure, supporting all the walls and columns. This type of foundation is typically used when the allowable soil pressure is low or when the building loads are particularly heavy. In such cases, using individual spread footings would cover more than half of the building’s footprint, making a mat foundation a more efficient and cost-effective solution.
Mat foundations are especially beneficial in soils that contain compressible layers or have highly variable properties, where controlling differential settlement would otherwise be challenging. The continuous nature of the mat helps to “bridge” over weaker soil sections, minimizing the risk of uneven settlement. Additionally, mat foundations can reduce overall settlement when built on highly compressible soils by distributing the load of the building over a large area. In some cases, the combined weight of the structure and the mat foundation is designed to approximately equal the weight of the soil that was excavated, helping to balance the load and limit settlement.
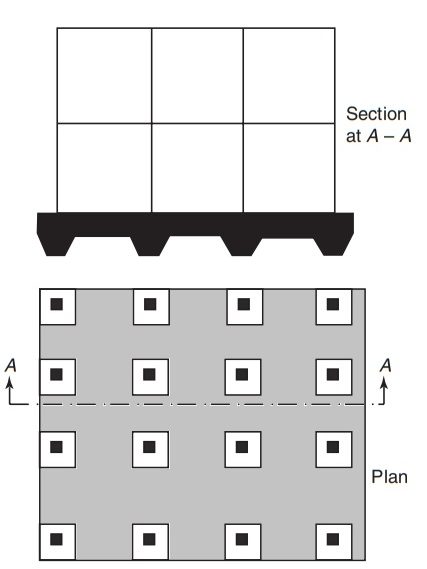
Mat foundations can be categorized into three main types based on their design and construction:
- Solid Slab System
- Beam Slab System
- Cellular System
Although these systems vary in design, all involve a large, continuous slab that covers most, if not all, of the structure’s footprint. The thickness of the slab and the dimensions of any beams incorporated into the design depend on factors such as column spacing, loading requirements, and the degree of rigidity necessary to ensure stability.
2. Deep Foundations
Deep foundations are used when the load from a structure needs to be transferred to deeper layers of soil or rock, typically at greater depths than shallow foundations. These foundations are necessary when the surface soil has insufficient bearing capacity to support the structure. The main types of deep foundations are:
- Deep Strip, Rectangular, or Square Footings
- Pile Foundation
- Pier Foundation (Drilled Caisson Foundation)
- Well Foundation (Caissons)
As mentioned earlier, a foundation is considered deep when the depth of the footing is greater than its width. This is in contrast to shallow foundations, where the depth is equal to or less than the width.
i. Pile Foundations
A pile foundation is a type of deep foundation where vertical members, known as piles, transfer the load of a structure to deeper, more stable soil or rock layers. These piles, which may be made of timber, concrete, or steel, are driven or drilled into the ground to provide support in cases where the surface soil is too weak to bear the load of the building. Pile foundations are commonly used in the following scenarios:
- When no firm bearing strata is available at a reasonable depth, making a raft foundation impractical, especially if the loading is uneven.
- When firm bearing strata exists but is located so deep that strip or spread footings would be uneconomical.
- When the cost of managing subsoil water through pumping, or the complexity of excavation, would make traditional foundation methods inefficient.
Piles used in building foundations can be classified into four main types:
- End Bearing Pile
- Friction Pile
- Combined End Bearing and Friction Pile
- Compaction Pile
(i) End Bearing Pile
End bearing piles are designed to transfer the load of the structure through weak soil or water to a firm bearing layer, such as bedrock or dense soil, located at a greater depth. These piles are particularly useful in multi-storey buildings, where the loads are significant, as they ensure stability by minimizing settlement.
(ii) Friction Pile
Friction piles rely on the resistance generated by friction between the surface of the pile and the surrounding soil to transfer loads. These piles are used in situations where a suitable bearing layer is too deep to be reached economically. Friction piles are commonly employed in granular soils, where the load is distributed along the entire length of the pile via skin friction.
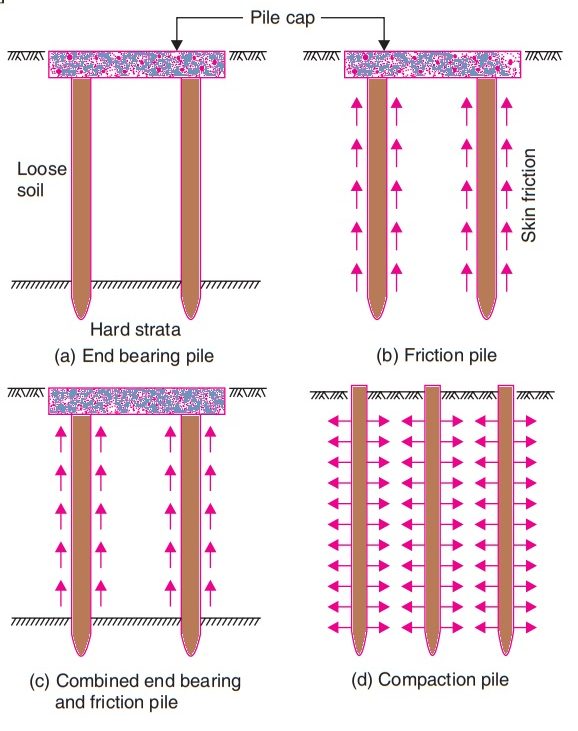
(iii) Combined End Bearing and Friction Pile
Combined end bearing and friction piles use both mechanisms—side friction and end bearing—to support the load. These piles are especially effective in situations where the pile passes through granular soil before reaching a firm bearing layer. This dual-action mechanism allows for better load distribution and stability.
(iv) Compaction Pile
Compaction piles are used to improve the bearing capacity of loose granular soils by compacting them. These piles themselves do not carry structural loads but are used to densify the surrounding soil, making it more stable. Materials such as timber, bamboo, or even sand are sometimes used to form compaction piles. In the case of sand piles, the pile tube is driven into the ground to compact the soil, and sand is then filled into the space as the tube is withdrawn.
(ii) Pier Foundation (Drilled Caisson Foundation)
A pier foundation consists of a cylindrical column with a large diameter that supports and transfers substantial loads to a firm stratum beneath. Although both pier and pile foundations serve to transfer loads to deeper soil or rock layers, the main difference lies in their construction methods. Unlike pile foundations, which rely on both friction and bearing for load transfer, pier foundations primarily transfer loads through end bearing.
Pier foundations are generally shallower than pile foundations and are often preferred when the top layer of soil consists of decomposed rock or stiff clays, making it difficult to drive piles. In cases where the top layer is too soft or unsuitable for standard footing types, and where driving bearing piles through decomposed or highly resistant layers is impractical, a pier foundation provides an effective alternative.
Pier foundations are particularly useful in locations where a layer of decomposed rock overlies sound rock or where stiff clay soils present high resistance to pile driving. In such conditions, constructing a pier foundation becomes more practical and efficient than using a pile foundation.
Pier foundations can be categorized into two main types:
- Masonry or Concrete Pier
- Drilled Caissons
Masonry or Concrete Piers are used when a good bearing stratum is located within 5 meters of the ground surface. These piers are built in excavated pits and are typically made of brick, masonry, or concrete. The size and spacing of the piers depend on factors such as the depth of the firm bearing layer, the nature of the overlying soil, and the superimposed loads.
Drilled Caissons, also referred to as foundation piers or sub-piers, are cylindrical foundations drilled into the ground using mechanical methods. A drilled caisson acts as a compression member that supports axial loads at the top and transmits the reaction at the bottom. There are three common types of drilled caissons:
- Concrete Caisson with Enlarged Bottom: This type features an expanded base to provide additional stability and load-bearing capacity.
- Caisson with a Steel Pipe Filled with Concrete: In this design, a steel pipe serves as a casing that is filled with concrete, ensuring both strength and durability.
- Caisson with a Concrete and Steel Core in a Steel Pipe : This type combines the strength of steel and concrete by incorporating a steel core within a concrete-filled steel pipe, providing superior load-bearing capacity.
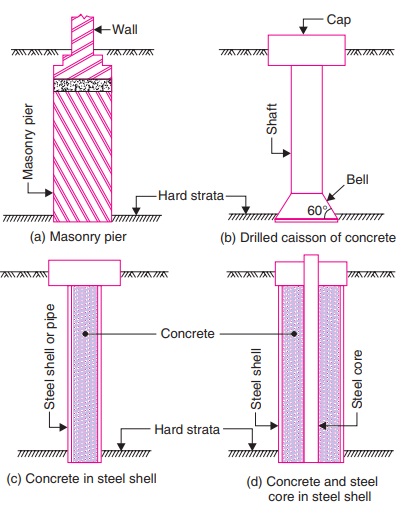
(iii) Well Foundations (Caissons)
Well foundations, also known as caissons, are large, box-like structures that are sunk into the ground, either on land or underwater, to reach a stable bearing stratum. These structures can be circular or rectangular in shape and are significantly larger in diameter compared to pier foundations or drilled caissons. Caisson foundations are commonly used in major construction projects where heavy vertical and horizontal loads are present, particularly in aquatic environments or along shorelines. They serve as robust, long-lasting foundations for various types of infrastructure.
Caisson foundations are typically employed in the following scenarios:
- Bridge piers and abutments in rivers, lakes, and other bodies of water.
- Wharves, quay walls, and docks where stable, durable support is needed.
- Breakwaters and other shore protection structures, where they help resist the impact of waves and currents.
- Large waterfront structures like pump houses, which must handle substantial vertical and horizontal loads.
Well foundations are hollow inside and can be filled with sand to provide additional stability. The bottom of the caisson is plugged, and the load is primarily transferred through the surrounding wall, known as the steining . This perimeter wall bears the weight and distributes it to the underlying soil or rock.
It’s important to note that well foundations are not typically used for buildings; their applications are generally limited to large-scale infrastructure projects due to the high load-bearing capacity required in such situations
